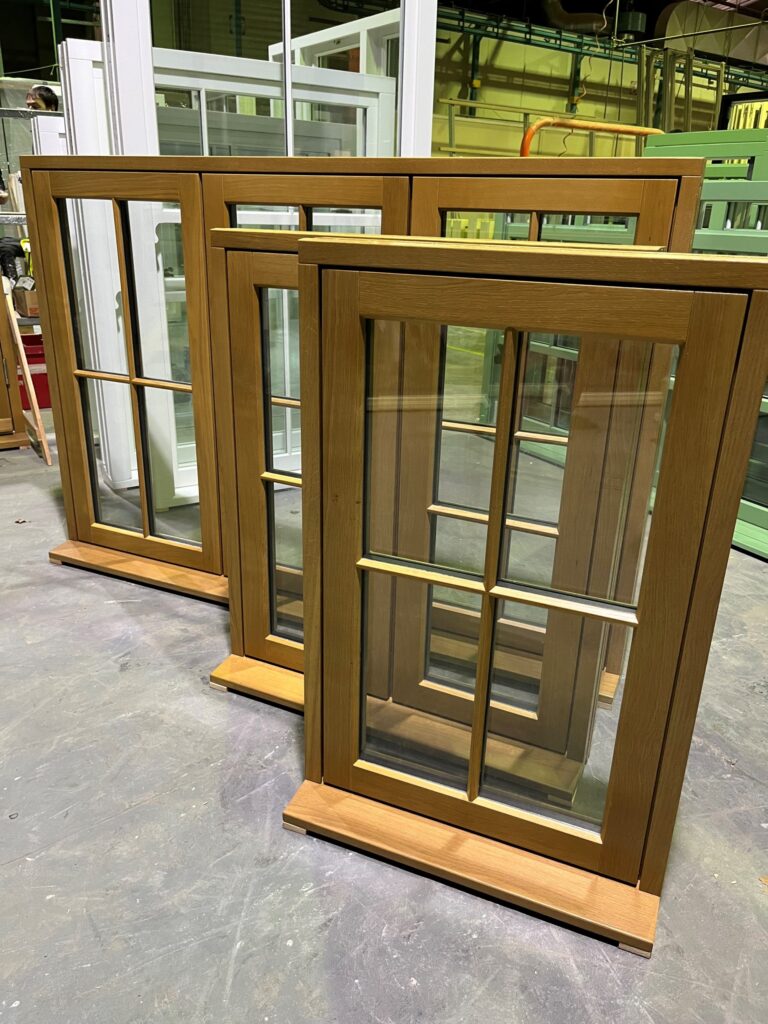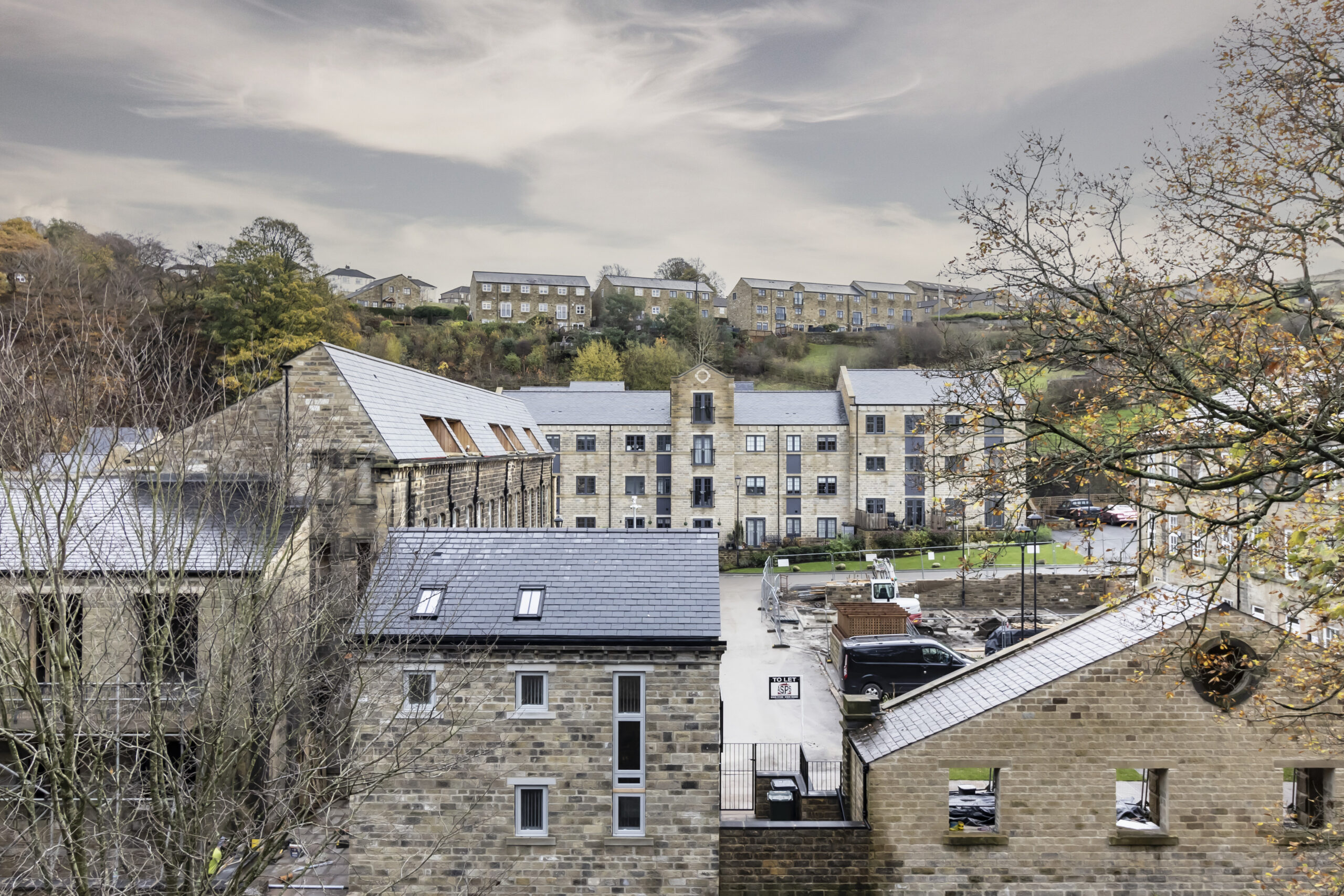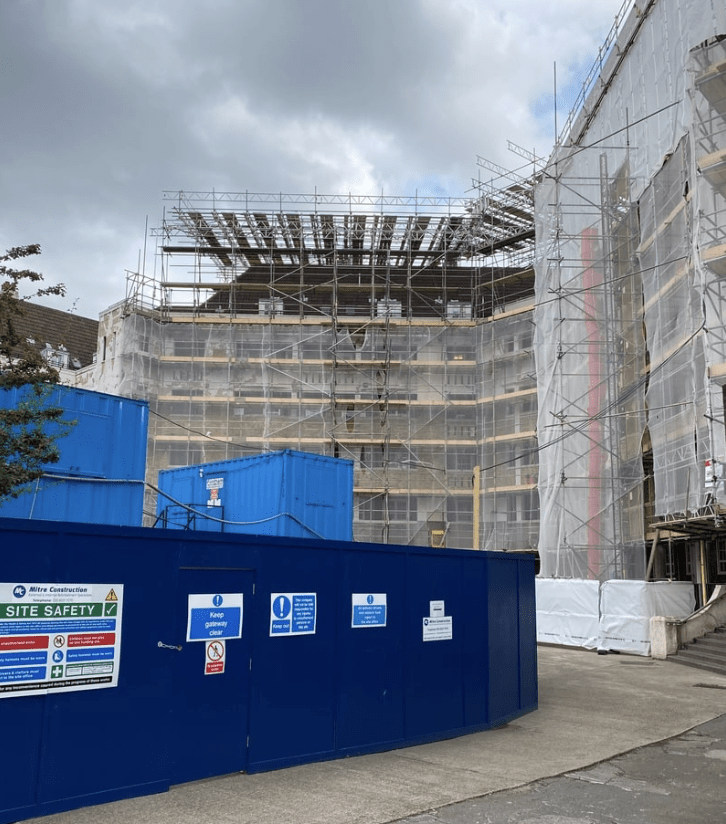A bold statement but if you can spare a couple of minutes to read this article I will provide some context to the statement.
A window to some might be a straight forward product to manufacture, In this article I am going to breakdown the technical details and the lengths we go to produce one of the best windows on the market. The key is the finer details that aren’t always visible at surface level, but its these details that enhance the performance and longevity of the window.
When initially designing our windows and all of the fine tuning & tweaks we have made over the years, it is always with the mindset and motive to enhance the performance and provide one of the best timber windows on the market. In contrast some manufactures design and manufacture windows around cost with a motive of manufacturing a product for as cheap as possible and cutting corners leaving out vital details and processes that compromise the overall performance and potential life span of the window. Our stance is always evolve and innovate while still hitting a competitive price point as we are always aware that unfortunately most projects are cost driven and some Buyers / Quantity surveyors don’t always look at the quality and more the price so we know we still have to be competitive whilst knowing our product is superior to some of our competitors, this is great for the customer as they are getting a premium product for a similar price to a competitor with an inferior product offering.
The Key Points in focus
Security
Weather Protection
Longevity
Process
Quality/Finish
Aesthetics
Materials


Internally glazed – if you look closely at the above images of our flush casement windows you can see they have been glazed internally vs the picture on the right of a generic externally glazed window.
Why is this significant? Well a number of reasons,
1) Security – externally glazed windows can be breached easily if a would be criminal were to remove the external beads with a tool and then remove the glass unit to gain entry without the loud sound of shattered glass.
2) Weather Protection – Externally glazed windows have less protection against the weather due the the vulnerability being the external glazing bead, the metal glazing pins can rust over time as well as water ingress through the gaps in the glazing beads and the lack of drainage meaning once the water is trapped inside the timber will eventually rot.
3) Aesthetics – the internally glazed windows are more aesthetically pleasing as the narrow gap around the perimeter of the glazing bead is hidden internally leaving a nice seamless finish to the front of the sash
4) Changing the glass units – if a unit becomes damaged the glass can be changed internally meaning no need for expensive external access equipment
The above image shows the rust from the pins on
the glazing bead of an externally glazed window

The above image shows a generic externally glazing system vs the below image of Arden’s Internally glazing system – you can see Aesthetically the internal glazing system provides a much cleaner look to the outside of the window.



The Above images are of our Timber Storm Proof and flush Casement windows internally beaded
Double Gasket Draft Proof System
Draft proofing is an integral part of weather proofing a window and most definitely not an area to cut corners.


The above images show our draft proofing system, our windows feature a double gasket draft proof system, one of the seals is fitted to the internal edge of the opening sash which when in the closed position compresses against the window frame and the second seal is fixed to the internal reveal of the frame and once in the closed position the internal sash compresses against this seal resulting in a double gasket seal. If you take a look at the two images below of a generic competitors timber window you will notice it doesn’t feature the draft proof on the internal edge of the sash and only one seal in the internal frame, this means water could enter between the sash and frame when closed and sit there and eventually damage the paint and rot the window.


The above images are of Generic Timber Window (not Arden) – No draft proof seal on the sash internal edge, meaning water and debris can blow into the gab between the sash and frame
Expansion & Drainage Gap
Traditionally another common issue with timber windows over time is the sash connection joints can open up due to the inevitable movement in the timber exposed to the elements and temperature changes throughout the year. This can cause the timber to swell, even the most minuscule amount of movement in the timber can cause a hairline gap in the frame or sash joint, once the gap has opened and the paint seal has been breached then the timber can start to absorb water triggering the deterioration process of the wood. At Arden we alleviate this with the incorporation of a strategically placed expansion gap concealed within the frame or sash, this allows any movement through the temperatures to be absorbed within this gap which keeps the integrity of the joint and stops it opening up.


Our sash featuring the expansion gap


photo of our sash
The Materials We Use
Engineered Timber
At Arden we don’t cut corners and use cheap materials to save on cost and compromise the quality of our reputable product.
As standard we use laminated engineered timber sections which have been procured from timber suppliers that are fully FSC accredited, some manufacturers opt for a Rough Sawn Timber which is inferior for the following reasons;
Laminated Engineered Timbers go through a thorough inspection which removes any knots or imperfections in the timber that can potentially be visible once the window has been painted. Engineered timbers also provide more stability and protection from warping and minimal movement due to the process when they are bonded together, significantly reducing any potential future after sales issues with sashes sticking due to movement.
The below image shows an arch window during its manufacturing process and you can see the quality of the laminated engineered timber sections we use

The below image shows rough sawn timber sections with visible knots and imperfections


The above image shows a knot bleeding through a finished window (not ardens)
Qwood glazing beads
I am going to make the assumption that you are not familiar with Qwood and its benefits so let me explain.
Traditionally one of the biggest vulnerabilities to the elements on a timber window is the external timber glazing beads and Georgian bars as the water doesn’t always drain efficiently off as it would the cill, this can cause the beads and bars to rot. So on all of our glazing beads and bars we use Qwood.
What is Qwood you might be thinking? Qwood is an engineered composite material manufactured by Quantum profile Systems, Qwood is their market leading product and is Ardens choice of glazing bead and bars as it doesn’t absorb water, consistent quality with no knots or imperfections and once sprayed the finish matches our window perfectly. We also cut our glazing bars precisely so they follow the profile of the sash seamlessly. A large number of manufacturers opt for a timber glazing bar/bead that is cut and applied crudely which doesn’t have a seamless joint to the sash, see images below.

The above image is of our glazing bar, you can see how seamless the joint is to the internally glazed sash

The above image is a generic image of a non Arden product which shows a glazing bar crudely joined to the externally glazed sash
Trickle Vents
An essential part of a window to comply with building regulations and FENSA is the ventilation and to achieve the required ventilation a trickle vent is incorporated into the window.
If you see the image on the below of a generic timber window you will see the trickle vent and canopy visible externally which ruins the aesthetics of the window

above image of a generic timber window with a face fixed trickle vent canopy

The image above is an Arden Window, this window still has a trickle vent that comply s with building regulations and FENSA however it is concealed so the aesthetics of the window are not compromised.
Our Manufacturing Facility and Process
All of our windows and doors are manufactured in Great Britain at our 70,000 square ft factory in Coventry. We always welcome potential clients to visit our facility and see for them selves our manufacturing process.



Our 70,000 sq ft factory in the centre of Coventry where all of our products are manufactured and employs 40 members of staff from the local community

We have over £3 million pounds of machinery in our factory which consists of
2 x CNC window lines capable of producing over 12 million pounds worth of windows per year
1 X Homag Venture 316 which we use
to manufacture our arched windows

A preserve & paint line and drying tunnel which is nearly 70 Mtrs in length complete with an electro static charged automatic spray gun, which ensures the frame gets full paint coverage. We also have a separate manual spray booth for smaller jobs and any one off colours


We have a humidification system installed at various points within our factory to ensure the timber is kept at the optimum moisture level

Manufactured in Britain
Why is this important? The main point of this isn’t actually down to the quality of our European competitors products, whilst their are a number of European manufacturers that’s product are inferior to ours their are also a few European manufacturers that make a decent product although being bias I would argue ours is a touch better. Some even have the audacity to pose as British manufacturers whilst selling an imported product, which is wrong and a story for another day and has already been explained very well by Andrew Madge the president of the British Wood Working Federation.
The overall benefit of purchasing from a British window manufacturer are as follows
- You can physically come and see your products being manufactured and see for your self the lengths we go to, in fact I personally invite you too
- Quick lead times and turn around on remakes, their are no hold ups with customs or additional delivery tariffs. We can also react quicker to issues whether that be an urgent remake or a visit from our technical team we are there in person or on the phone the same day if required.
- Our supply chain is also UK based so we can react quickly to supply chain issues and have full control over our procurement process giving you an accurate manufacturing lead time with no surprises.
- A full understanding of the UK Building regulations and we can react quickly to any changes, we always try and stay ahead of the game and upgrade our u-values to better the minimum standard.
- Reduced Carbon Footprint of our product as once manufactured in our factory we will deliver directly to site.
- Most importantly you are contributing to the UK economy as we pride ourselves on employing 40 members of staff from the local area.
Our Quality Control process
Our quality control process is a full accountability process, each employee signs off their work before handing over the product to the next stage. We also have three key areas of inspection the first is when the timber is optimised making sure the material is of a high standard, the second is the denib section where the frames are thoroughly inspected, filled, sanded and end grain sealed before they go through the paint line, and the final inspection is carried out by our Quality Control Manager who inspects all of our products and passes the product back to the relevant section if he isn’t happy with the quality. Our Directors also carry out random audits to check quality is up the the high standards we have set.


Our In-House Survey/Design and Installation Service
Many companies avoid or do not offer the survey, design and installation as a service and would opt to leave the client to find their own surveyor and installer or even recommend them one. This option come with problems such as split guarantees between the manufacturer and installer, not having that one vocal point to control the full supply and installation, as they would have to deal with two separate companies, one regarding the supply and the other the installation and in even some cases a third being a free lance surveyor.
At Arden one of our selling points is we offer a full turn key supply, survey and installation service, managed by our own installations Manager. We can provide a full survey, produce DWG CAD drawings and finally the full installation including removal of the existing windows and any extra works that might be required such as mastic sealing, fixing of the window trims, EPDM etc. Yes we use subcontract installers but these installers have been heavily vetted, have all of the relevant accreditation and have worked with Arden for Years. The point being our client will make one order with one company for the full supply and installation and have one key point of contact throughout the process and have a singular guarantee for both the supply and installation. We will attend pre-start site meetings and conduct regular visits throughout the process and react quickly to any issues that may occur.
We regularly supply and install projects for some of the largest main contractors and house builders in the UK. We currently have live projects for customers consisting of over 100 new build plots and also large refurbishment works in London with over 1 million pounds worth of products. See below examples and references.


Pakeman House – over 54 occupied flats, windows surveyed, manufactured and installed by us. see image on the right and reference from the customer below
Riverside Residence – Luxury Apartments – Arden provided a full turn key survey, manufacture and installation service for the replacement windows and sliding patio doors for 5 luxury apartments in Warwickshire. See photos of the project on the right featuring our bespoke timber sliding patio doors, also see below reference from one of the residents.
Arden windows supplied and installed the windows and doors for my apartment. When I purchased my apartment one of the things that sold it to me was the view of the river Avon and fields however my doors had too much timber and not enough glass which ruined my view, along with the draft they were letting in. I reached out to Arden as they are local to me and Nathan came out straight away and put a quotation together and was very helpful with educating me on the technical details and didn’t have an overpowering sales approach that i have experienced in the past with UPVC salesman. He also visited myself and the rest of the residence throughout the process when we needed advice on spec and also brought along a rep from their paint supplier to help match the existing stain. Arden then came out to survey the existing windows and 8 weeks later came to install the windows. Gary the fitter was fantastic and I know he went above and beyond for some of my elder neighbours that also decided to change their windows too. I was really pleased with the quality of the new windows and i can notice the difference in the heat in my first winter since upgrading them. – Paul Morrell


Before and After Photos


Middle Barn Farm – This property belongs to the CEO of one of the largest privately owned house builders in the UK who hand over the keys to over 1200 properties per year. This client knows quality and he entrusted us with the full survey, supply and installation of bespoke oak windows and doors into his family home. Part of this project included two bespoke oak screens over 3 meters in height which we surveyed, designed and installed. It was essential that we got this right, not only would an incorrect frame be a huge cost to us as a business more importantly it would have been a huge inconvenience to the customer. This project was a success and the difference between the old windows and our new windows are night and day from the quality and aesthetics enhancing the overall look of the property, security and thermal efficiency. As with any occupied refurbishment project their are lots of moving parts and things to get right and us having an active installations manager who was always available to the customer on the phone and regular visited during the installation process ensuring the installation went smoothly. As you can see from the before and after photos the bespoke oak windows and doors look stunning.


Before and After







If you have took the time to read this article i want to thank you and i hope you have learned something new.
Nathan Barton – Sales Director




