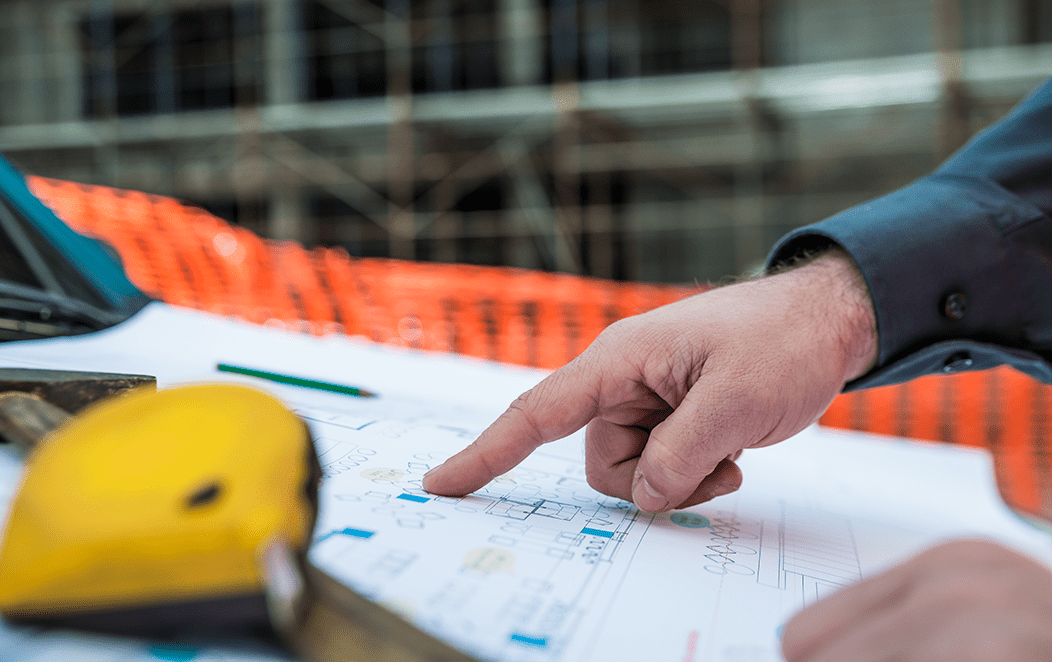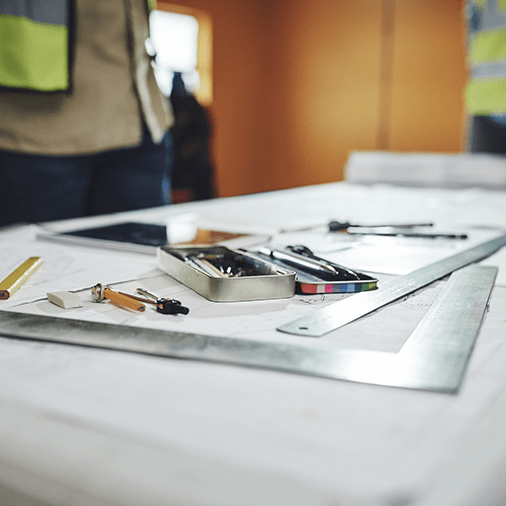
Excellence in planning & design
With projects ranging from affordable housing, retirement villages & luxury residential developments, to specialist heritage and listed building window & door replacement schemes. Arden can manage your project from initial design through to delivery, installation and beyond.
Standard survey
On supply and installation projects Arden offers a survey service that allows for determining the manufacturing sizes of windows and doors based upon completed structural openings. This includes making templates for arched, shaped and circular frames, as well as setting out bay and bow window details.
Working drawings
We create detailed manufacturing documents listing full specification, product design, finished sizes and hardware selections for approval by the customer prior to committing the product to manufacture. This is to ensure the project vision is fully realised and meets customer expectations.
Planned production
From the agreement of an order, Arden creates a project-specific plan detailing all aspects of the project from initial stages to delivery. We monitor and progress all elements of the project, ensuring everything remains on track and communicate throughout the process until delivery of the product.
Specialist Survey
A detailed survey and design service is available specifically tailored to meet the needs of Heritage and Conservation window and door replacement projects. This is a specialist survey inclusive of determining section sizes and profile details of existing and proposing possible design solutions for their sympathetic replacement.
Bespoke Design
Whilst we have a baseline of the standard window and door solutions built around standard profile sections, Arden has the capability and flexibility to tailor many of these elements to meet the aesthetic and technical requirements of conservation and heritage projects. Please speak to our sales team to discuss your requirements.
Technical drawings
Arden has a full in house design team with the facility to produce detailed CAD drawings that may be required for your project. This ranges from providing standard product section details, interface drawings, and bay window layouts, to full bespoke profile and section detailing for heritage and conservation projects.
Surveying Options
We offer a number of different survey services to help you
- Pre-tender to enable us to provide a budget quotation
- In contract site survey to determine manufacturing sizes
- Specialist survey for Conservation & Heritage projects
- Survey guidance for customers on supply only projects

